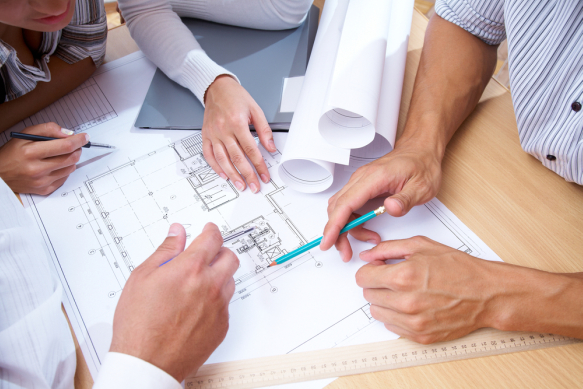Construction of Secure and Safe Structures / Buildings
The design and construction of secure and safe buildings (minimal danger or risk of harm) continues to be the primary goal for owners, architects, engineers, project managers, and other stakeholders.
Risk assessment is the activity that estimates potential building and infrastructure losses from earthquakes, riverine and coastal floods, hurricane winds, and other hazards.

Understanding the effect site security has on the overall security of the building is important. A balance between the security and safety goals and the other design objectives and needs of the facility ought to be accomplished.
The establishment of an integrated design process where all of the design team members understand each other's goals can aid in overcoming these challenges and will prompt to the development of a solution which addresses majority of the requirements.
Understanding the interrelationship with the other design objectives. early in the design process, is an crucial step in overcoming the obstacles commonly experienced in the achievement of a secure and safe building.
It is useful to identify four fundamental principles of all-hazard building design:
- Plan for Fire Protection
Planning for fire protection for a building involves a systems approach that empowers the designer to analyze all of the building's components as a total building fire safety system package.
- Protect Occupant Safety and Health
Some injuries and illnesses are related to unsafe or unhealthy building design and operation. These can typically be prevented by measures that consider issues such as indoor air quality, electrical safety, fall protection, ergonomics, and accident prevention.
- Natural Hazards Mitigation
Buildings should properly envision the danger associated with major natural hazards including repairing damaged buildings and infrastructure, from the impacts of hurricanes, floods, earthquakes, tornados and so on.
- Provide Security for Building Occupants and Assets
Effective secure building design involves implementing counter measures to stop, detect, delay, and respond to attacks from human aggressors. It likewise provides for mitigating measures to limit hazards to prevent catastrophic damage.
Designing buildings for security and safety requires a proactive methodology that forsees —and then protects—the building occupants, resources, structure, and continuity of operations from multiple hazards. The first step in this process is to understand the various risks they pose.
Hazard Mitigation refers to measures that can reduce or eliminate the vulnerability of the built environment to hazards, whether natural or man-made. The fundamental goal of hazard mitigation is to minimize loss of life, property, and function due to disasters. Designing to resist any hazard(s) should always begin with a comprehensive risk assessment. This process includes identification of the hazards present in the location and an assessment of their potential impacts and effects on the built environment based on existing or anticipated vulnerabilities and potential losses. When hazard mitigation is implemented in a risk-informed manner, every rupee spent on mitigation actions results in disaster losses being avoided.
Integrating Safe and Secure Design
There are times when design requirements addressing all the various threats will pose conflicts in arriving at acceptable design and construction solutions. Good communication between the design team, fire protection and security design team specialists through the entire design process is necessary to achieve the common goal of safe and secure buildings and facilities.
Most security and safety measures involve a balance of operational, technical, and physical safety methods. For example, to protect a given facility from unwanted intruders, a primarily operational approach might stress the deployment of guards around the clock; a primarily technical approach might stress camera surveillance and warning sirens; while a primarily physical approach might stress locked doorways and vehicle barriers. In practice, a combination of methodologies is usually employed to some degree and a deficiency in one area may be compensated by a greater emphasis in the other two.
In addition to the operational/technical/physical caterories, it is useful to characterize risk reduction strategies as either structural or non-structural.
Structural mitigation measures focus on those building components that carry gravity, wind, seismic and other loads, such as columns, beams, foundations, and braces.
Examples of structural mitigation measures include building material and technique selection (e.g., use of ductile framing and shear walls), building code compliance, and site selection (e.g., soil considerations).
In contrast, non-structural strategies focus on risks arising from damage to non-load-bearing building components, including architectural elements such as partitions, decorative ornamentation, and cladding; mechanical, electrical, and plumbing (MEP) components such as HVAC, life safety, and utility systems; and/or furniture, fixtures and equipment (FF&E) such as desks, shelves, and other material contents.
Non-structural mitigation actions include efforts to secure these elements to the structure or otherwise keep them in position and to minimize damage and functional disruption.


