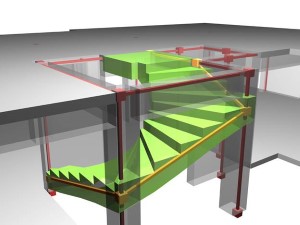Earthquakes Do Not Kill People, Improperly Designed Structures Do!
Earthquake is a natural calamity, which can occur any time anywhere. Buildings raised on stilts,with no walls in the ground storey — are more likely to collapse. Therefore, the Buildings must be built in such a way that they are safe during and after such occurrence.
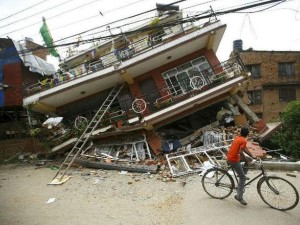
Nepal Earthquake Tragedy – Why did the quake cause so much damage?
12th May 2015 - Magnitude 7.3
25th April 2015 – Magnitude 7.8
Nepal is located in South Asia, home to one fifth of humanity and one of the most earthquake-prone regions in the world. The region experiences some 100,000 minor quakes every year, and one of magnitude 8 or greater every 25 years. Yet lax building standards densely populated urban centers and poorly planned towns make the region's people extremely vulnerable to the fallout from tremors.
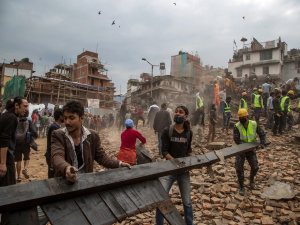
“Most of the newly built houses that were destroyed by the earthquake in the commercial areas of Kathmandu had not followed the prescribed building code”, authorities have said.
Scores of houses that collapsed in places like Gongabu, Balaju, Kalanki, Thamel and Chabahil areas had initially acquired clearance to build two- or three-storey structures for residential use.
But the buildings were gradually transformed into high-rises without fulfilling the legal and technical requirements after the areas turned into commercial hotspots.
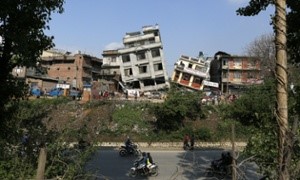
Factors including weak monitoring, ineffective punishment and lack of expertise encouraged many to add storeys to their houses. In fact, the government had decreased the penalty for building code violation after a construction boom in the Capital. Authorities can fine house owners up to Rs 50,000 for not following the building code. The encouraged the builders there to violate the code of conduct. For renting purpose, owners reportedly tend to avoid engineering consultation and even use substandard material to reduce costs.
Many buildings were brought down not only in Nepal but also in Bihar. Minor cracks in the walls of houses were reported in Odisha. Minor quakes were registered as far as Kochi in the southern state of Kerala. Many irregularities while constructing the building by ignoring the safety standards caused the quake for so much Damage.
We at Masters have attempted to quickly list down few Do’s and Don’ts while Constructing an Earthquake resistant Building.
Do’s
- Base Isolation – Gives flexibility to the structures. It is Suitable for hard soil only.
- Installing seismic Dampers - Another approach for controlling seismic damage in buildings and improving their seismic performance is by installing seismic dampers in place of structural elements, such as diagonal braces.
- Keeping up building Up-Right – It’s a new technique recently adopted by Japan and has found to be efficient is most severe quakes.
- Seismic Design – While designing structures, the procedure, principles and criteria must be properly followed by the authorized engineers.
- Quality of Construction - The correct installation of all the materials like reinforcing steel and anchors in concrete structures; the correct design, fabrication and installation of connection members in steel structures; and correct nailing, etc should be made to give the necessary basic strength and expected properties.
- Usage of Concrete - Concrete is resistant to earthquakes. According to good practices, concrete homes can be among the safest and most durable types of structures during an earthquake.
- Size of the building - For a structure more than two storey, ask if it has been designed as per relevant National Building codes of India and Indian Standards
- Not to ignore Shear Walls - Shear walls also must be well anchored to the foundation structure to work effectively. It provides large strength and stiffness to the buildings.
- Violation of Codes - It is not enough to have codes for making buildings earthquake-resistant; these have to be enforced on ground! Most of the newly built houses that were destroyed by the earthquake had not followed the prescribed building code. Builders transform their two-three storey building into high-rise by violating the code of conduct.
- Size of the building – The size of the building should not exceed the prescribed code limit
- Soft storey and Ground storey - Soft storey continue walls must be avoided in ground storey.
- Not to ignore staircase SlabsThe staircase is the ONLY escape route during an earthquake and should be designed so as to not fail during it. Check that the staircase slabs are integrally connected to the frame of the building to prevent collapse.
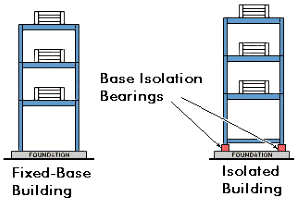
Dont’s
